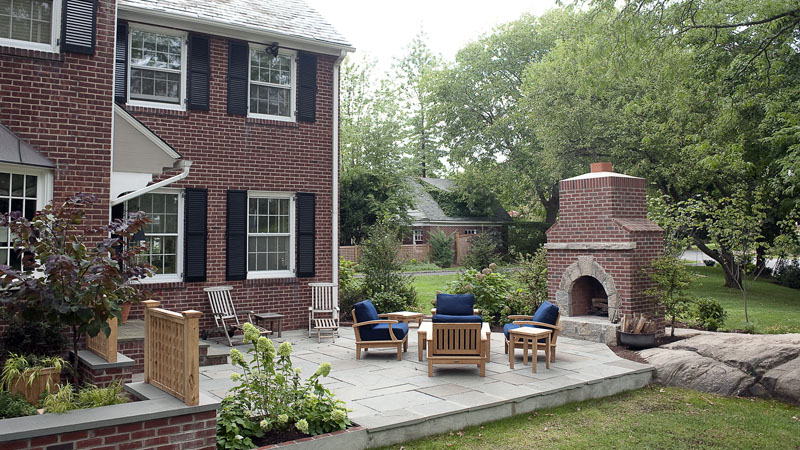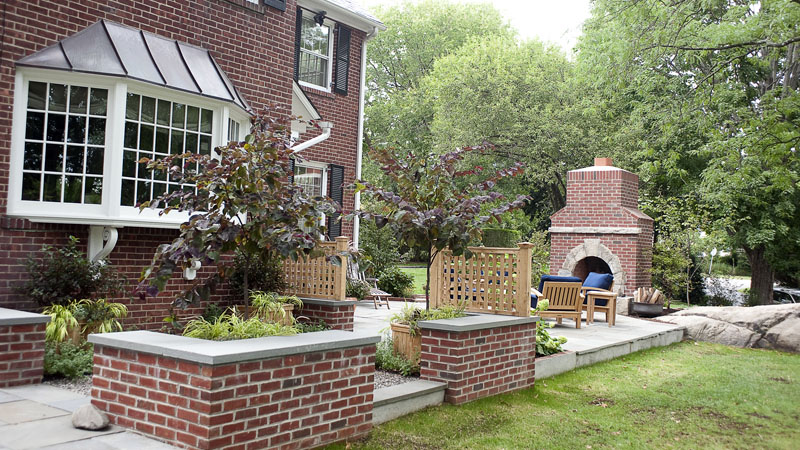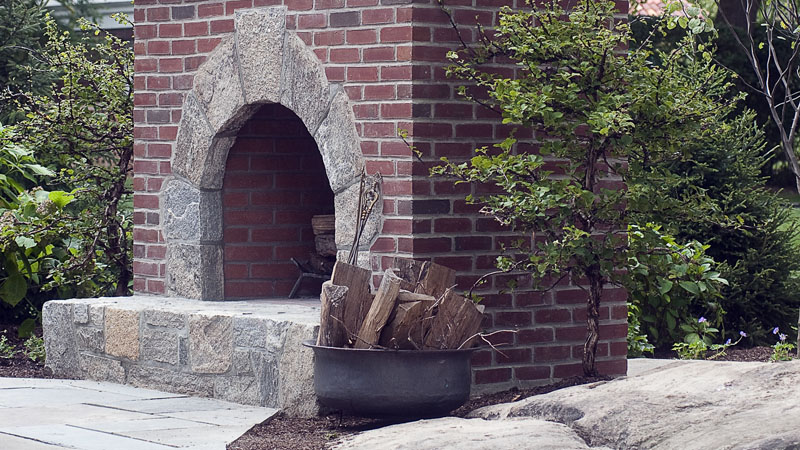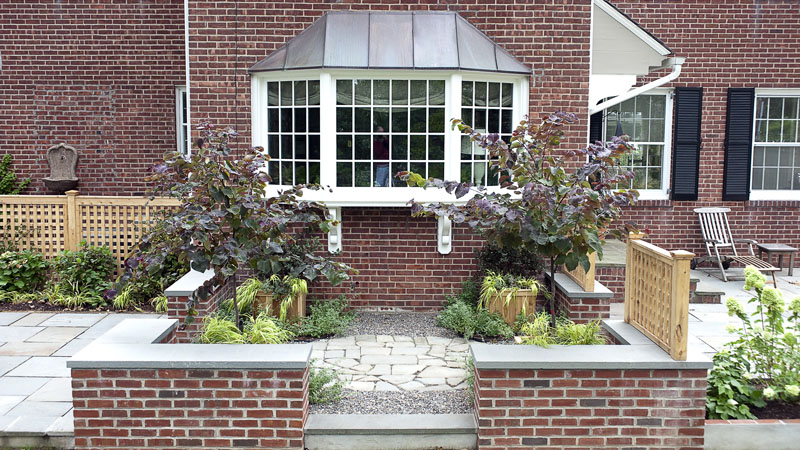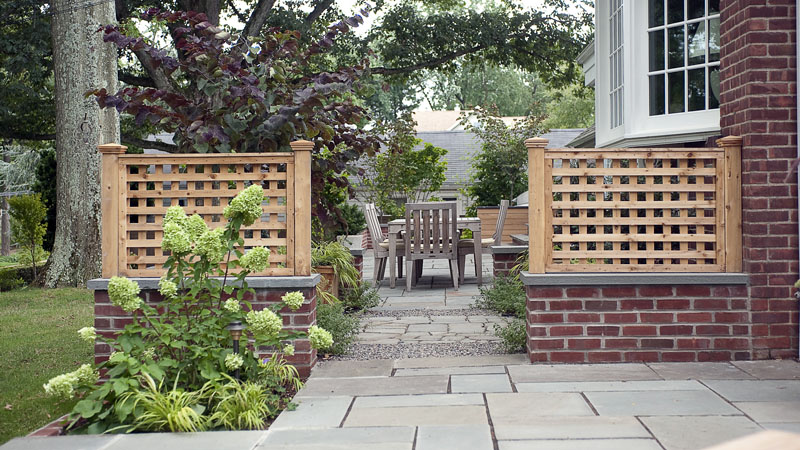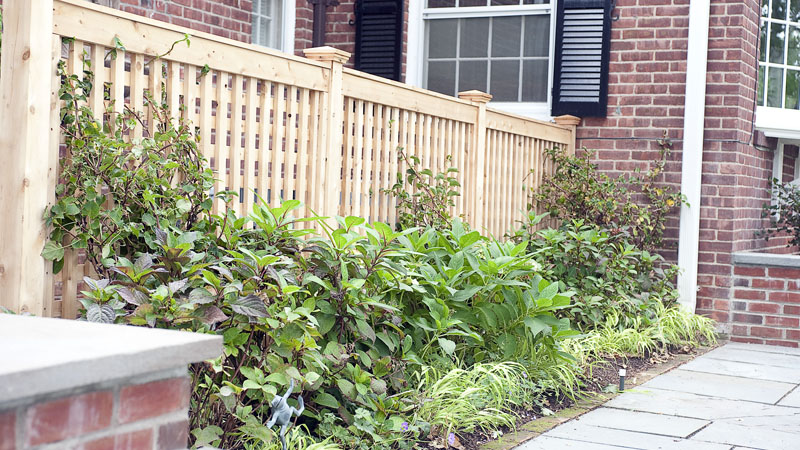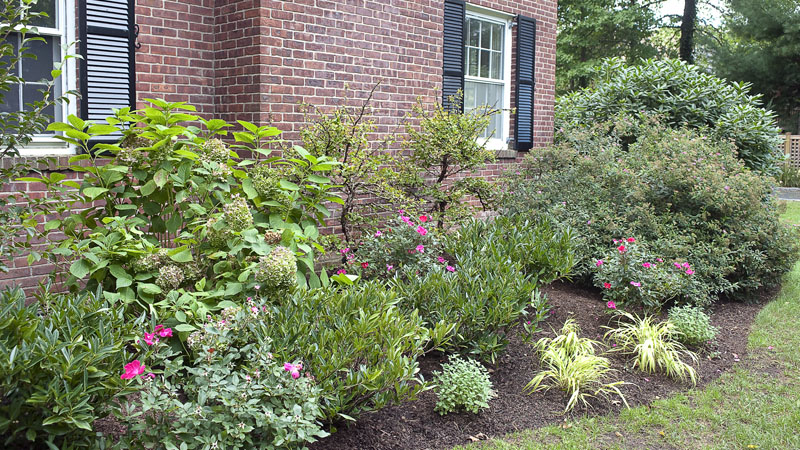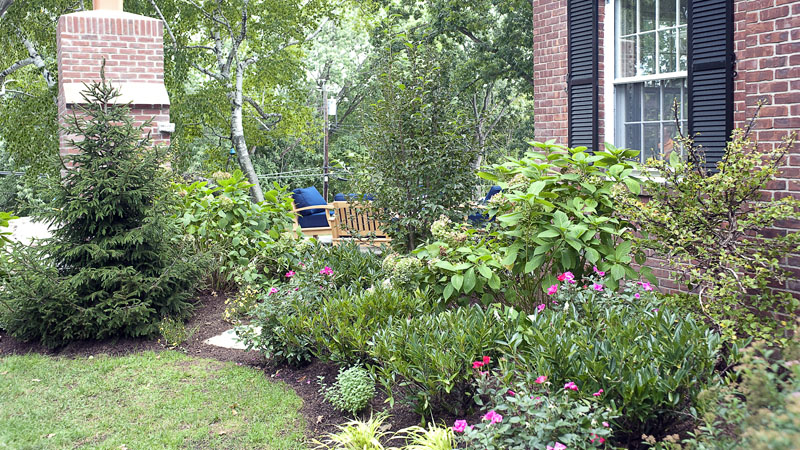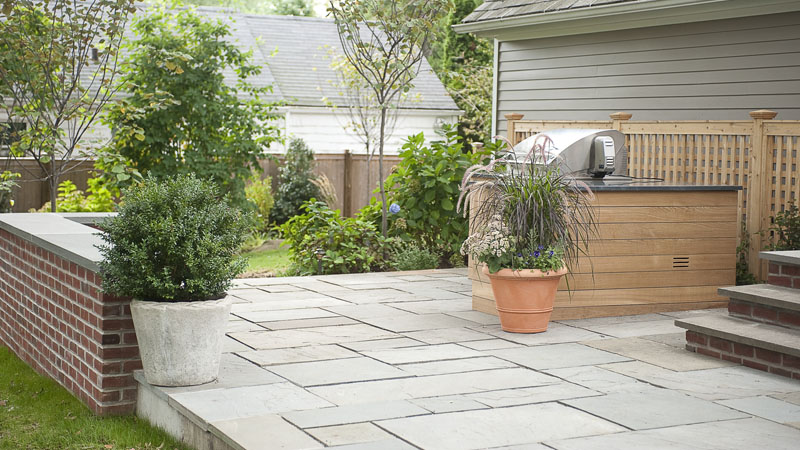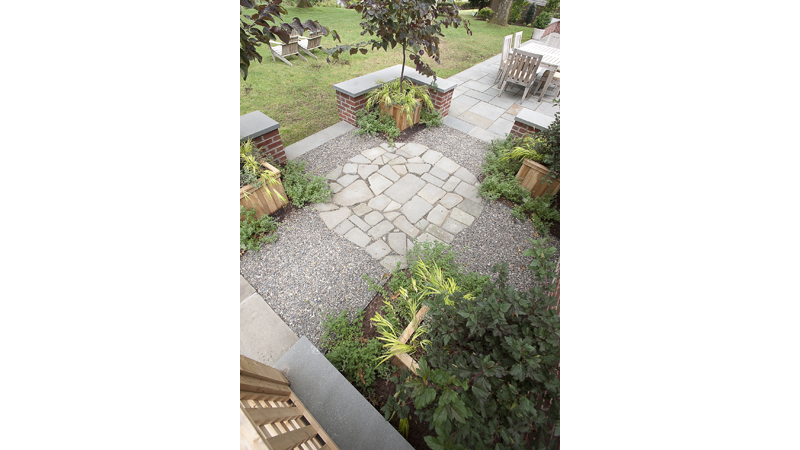Design For Living - al Fresco
Westover Landscape Design creates a welcoming, four-season terrace in Mamaroneck
by Lynn Hazlewood
Gabrielle and Leigh Cohen's 1930s brick Colonial house in Mamaroneck is situated on property overlooking a tidal creek and marshland nature preserve. So a terrace running the length of the house in the rear sounds like an ideal spot to enjoy the setting. Unfortunately, says Gabrielle, the terrace that was there when they moved in was overgrown with yews and junipers that obscured the view. "And we never used the part near the living room, because it was so dank and dingy," she says. What's more, a previous owner had evidently extended a small patio and connected the new and older parts with river stone so it "looked really odd," Gabrielle comments. It all had to go.
Enter the Westover Landscape Design team to tackle the problem. The result is a larger terrace with two areas for outdoor living separated by a small parterre-style section in the middle. Materials - brick, bluestone and teak - tie everything together and marry the structure to the house.
At one end of the terrace, an al fresco kitchen and dining patio are conveniently connected by French doors to the kitchen indoors. The new outdoor grill and counters look sleek in their custom teak cladding, while bluestone countertops mirror the caps on newly built low brick walls that define the corners of each area. The "living room" at the other end of the terrace is anchored by a specially designed outdoor fireplace furnished with teak loungers and chairs to form a counterpart to the living room inside.
Creating a12-foot tall brick and stone fireplace was a major undertaking. The Cohens thought it would be best set at an angle - an idea they scrapped after the Westover crew mocked one up in wood. "The mock-up was really helpful because it showed the idea didn't work," says Gabrielle. Instead, the fireplace was set square on a rock outcropping. "We wanted to make it look like it organically arises from the rock," Welsch explains. From the back, the brick chimney mirrors the one on the gable end of the house. "It looks as though it was always there," Gabrielle remarks.
The parterre, centered on a bay window, visually breaks up the 200-foot-long vista and gives the "rooms" on each side a more intimate feel. Irregular stone, salvaged from the old terrace and set into gravel, forms a mosaic in the middle of the parterre where a birdbath or ornamental object might typically be placed. Forest Pansy redbud trees in square teak planters in each corner add height and color, while the golden-green of Japanese forest grass softens the edges of the planters.
The Westover crew added shrubs along the border of the property to provide some privacy, choosing natives that harmonize with the marshland beyond. "Everything looks wild and natural rather than sculpted," says Gabrielle. The couple is delighted with their new outdoor space. "What's great is that it feels like it was designed when the house was designed," Gabrielle says.
